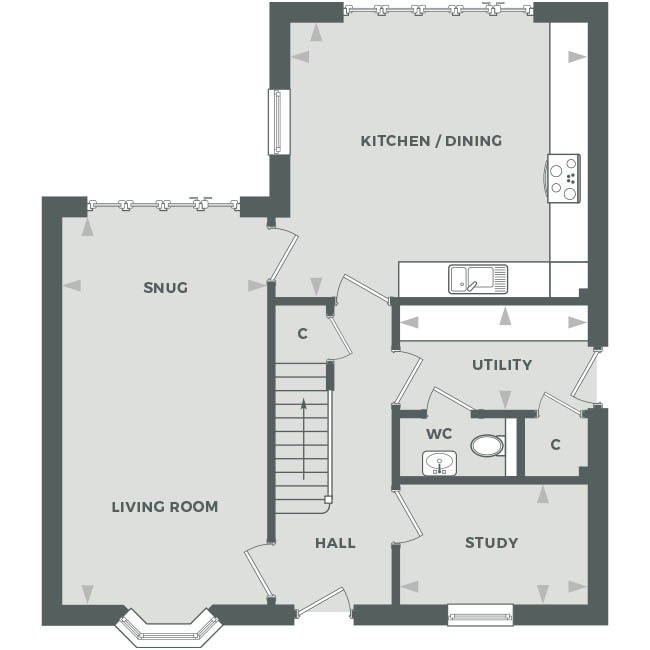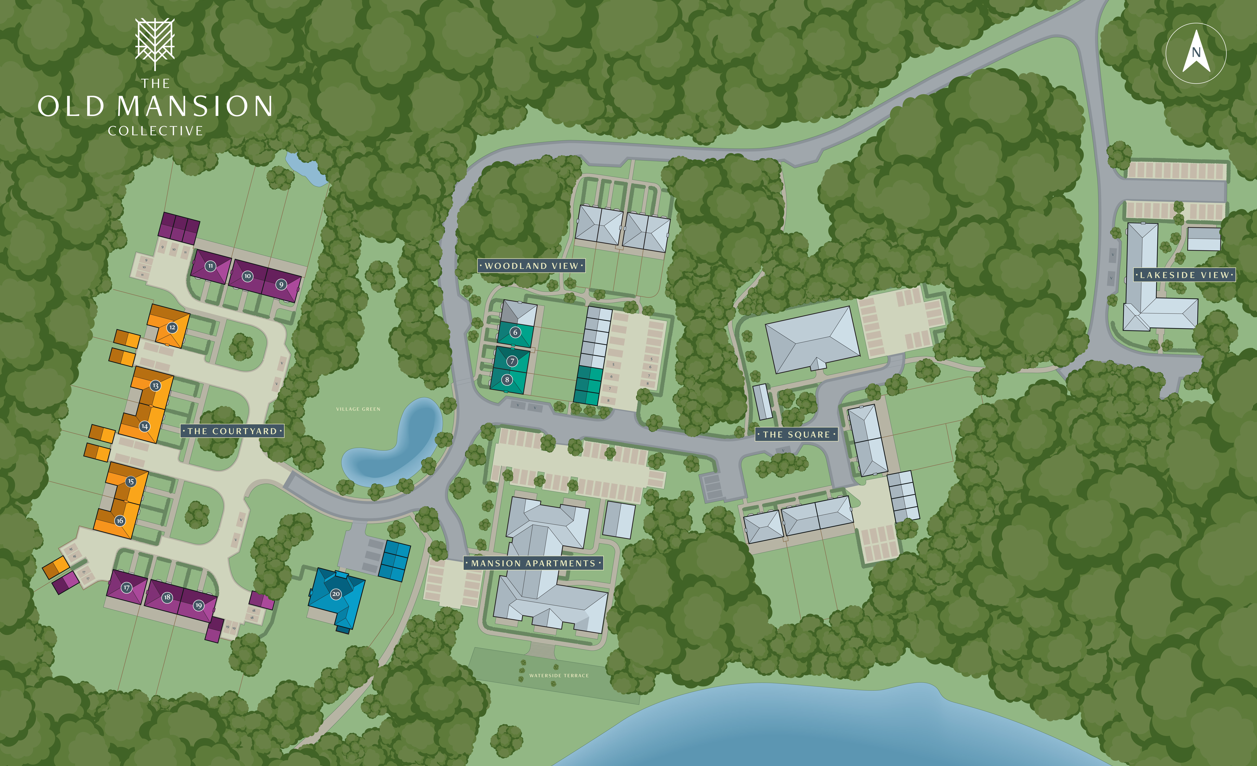The Old Mansion Collective brochure
To find out more about these beautiful new homes, please view our Old Mansion Collective brochure or click to download and read it at any time.
GROUND FLOOR
FIRST FLOOR
Kitchen/Dining
4980mm x 4592mm
16'4" x 15'1"
Utility
3186mm x 1800mm
10'5" x 5'11"
Living Room
6461mm x 3440mm
21'2" x 11'3"
Study
3187mm x 2000mm
10'5" x 6'8"
Bedroom 1
4980mm x 3606mm
16'4" x 11'10"
Bedroom 2
5554mm x 3947mm
18'2" x 12'11"
Bedroom 3
3187mm x 3800mm
10'5 x 12'5"
Bedroom 4
3440mm x 2400mm
11'3" x 7'10"



The Highfield is a substantial, stylish four-bedroom semi-detached home, built in the style of renowned architect, Herbert Collins, in red brick and with exquisite Georgian character features.
The ground floor has a spacious living room with useful snug area and French doors leading onto the rear garden – perfect for entertaining. A large, open-plan kitchen and dining area that has French doors to the rear garden, a utility room and study are also downstairs. Upstairs, you’ll find four bedrooms and a family bathroom – the impressive master bedroom suite features an en suite shower room. All have fabulous views over the green to the front and the woodland that lies behind the rear garden.
If you would like to receive updates about The Old Mansion Collective, please check the box to subscribe to our newsletter. You can unsubscribe at any time.